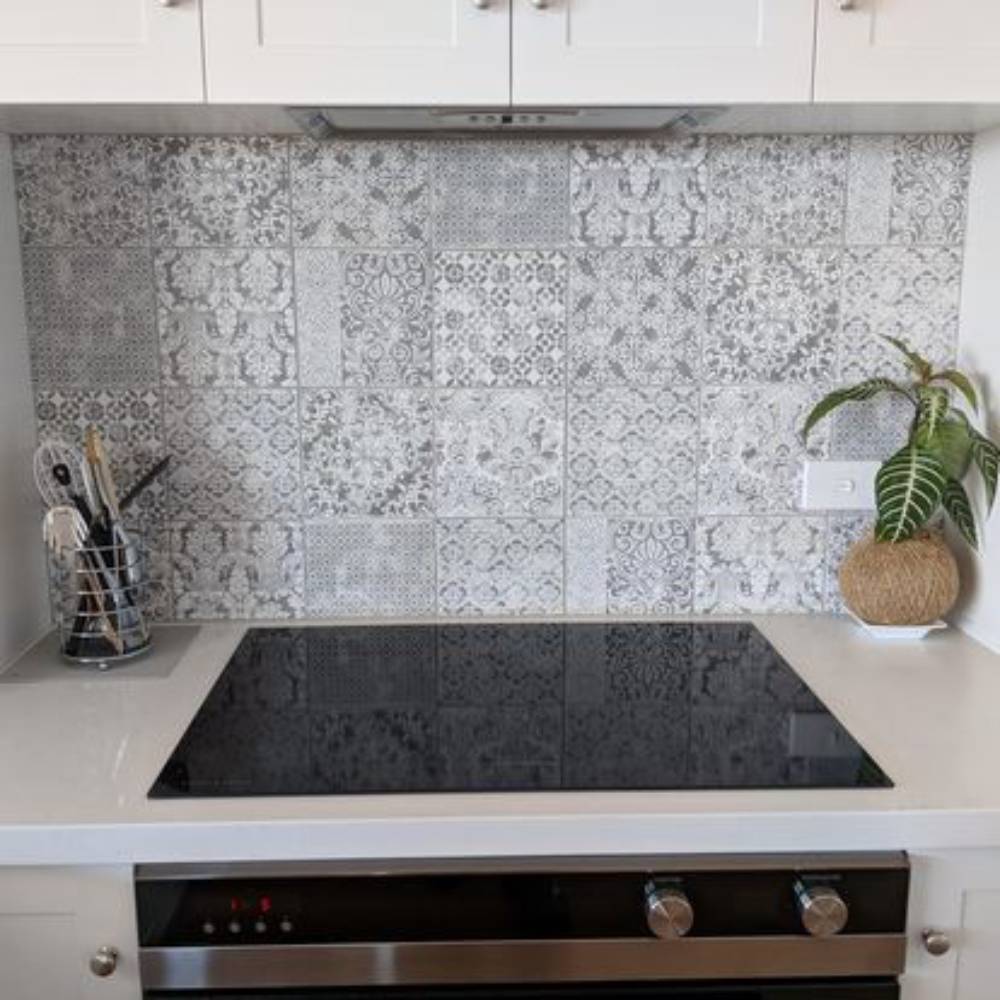This family was screaming out for space with a growing family and a tiny kitchen. With the steady growth of their children and the demands of their active lives, the family recognised the imperative need for enhanced functionality and expanded room to maneuver. The original layout of the kitchen, designed for a different era, was no longer conducive to the family’s daily routines and activities.
The outdated fixtures and cramped layout were proving to be obstacles to the family’s efficiency and overall comfort. Recognising the potential for transformation, the family saw the renovation as an opportunity to not only improve the practical aspects of these essential spaces but also to create environments that fostered a sense of togetherness and ease in their daily lives. Walls came down, open plan living was implemented, allowing our Clients to take a breath and enjoy the space they would spend most of their waking hours at home with their children.
FAVOURITE FEATURES:
- Open plan living with exceptional views of Launceston
- Fun splash-back feature tiles













